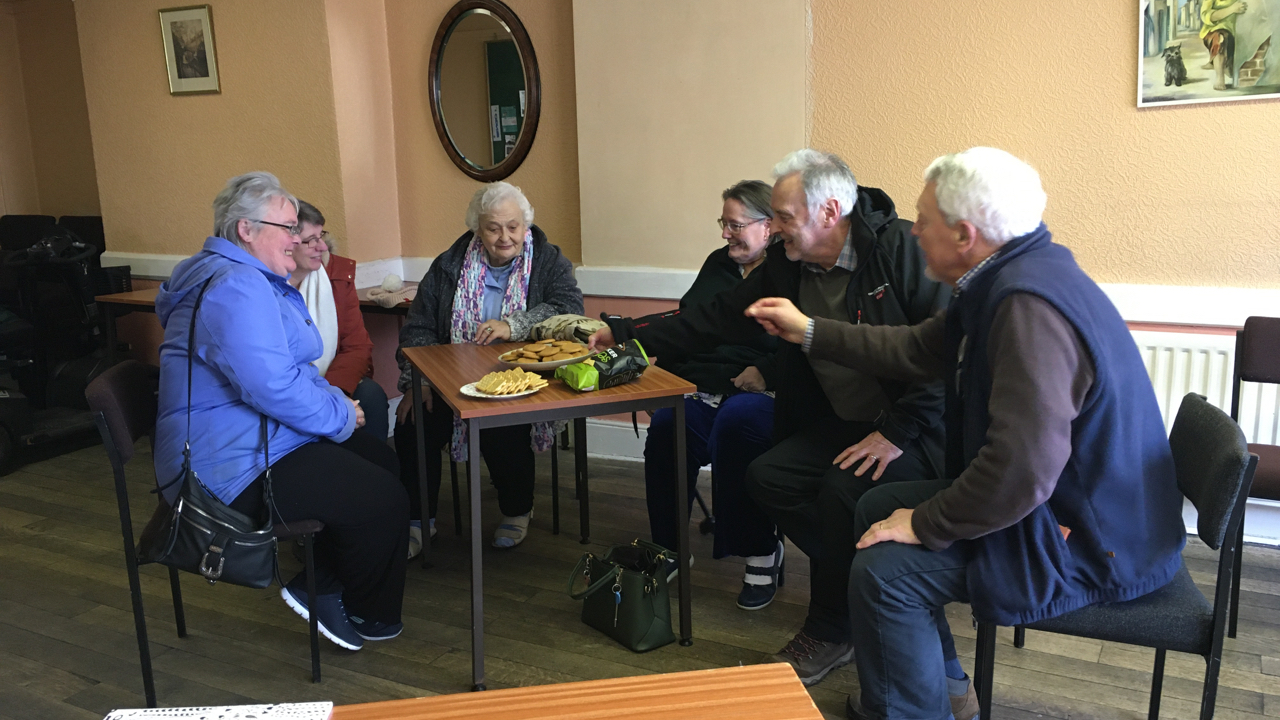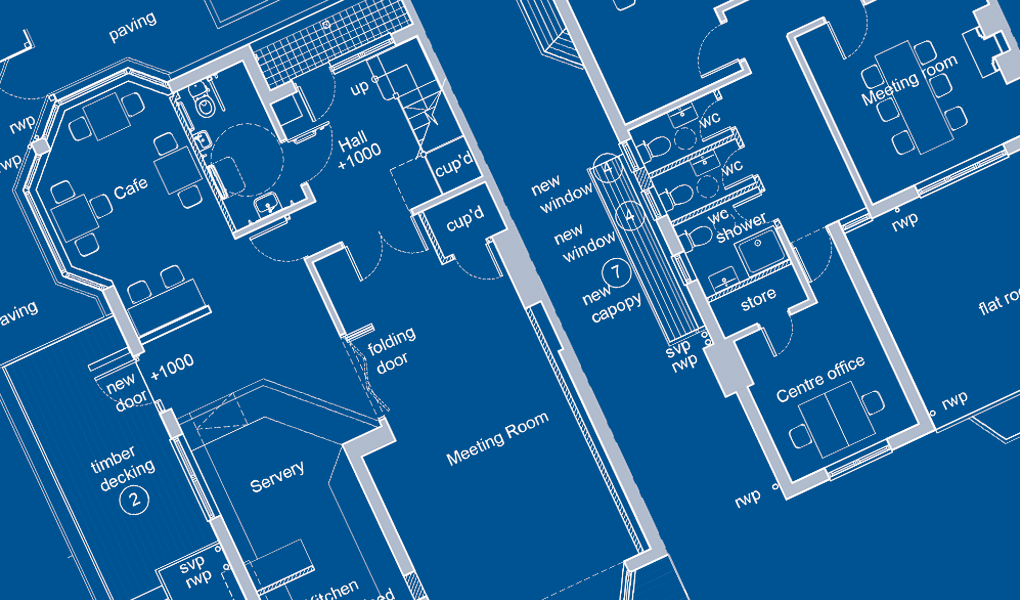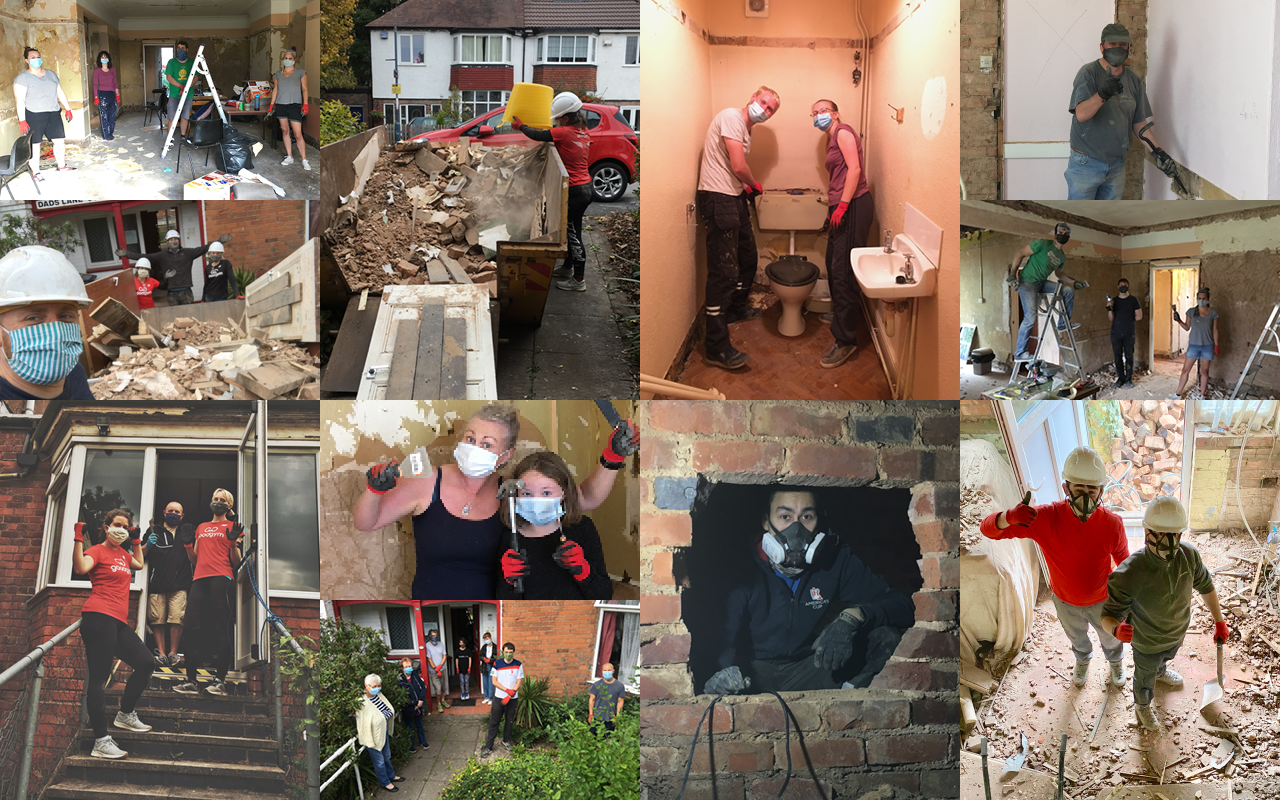This part of the website is currently under reconstruction.
Feel free to have a look around but click here for the most up-to-date messages.
A space for the community by the community
This is an ambitious project to bring this centre back into use. Working together we can make this happen…
What’s on offer?

Bookable Rooms
2 large ground floor spaces with accessible WC. 5 more rooms on 2 more floors.

Community Café
A welcoming space for everyone – with delicious, affordable refreshments.

Large Garden
A community space with ‘fruit, veg and herbs’. Enjoy the fun of being outside.

What is needed?

£60,000
To make the building safe, accessible and useful for years to come.

Volunteers
We need skilled and general volunteers to carry out this vital work.

Ideas
We’ve heard some local ideas. Where will your imagination take you?
How it started…
The house and garden were given to the community by a local doctor in the 1960s and have served the surrounding area well. It is a space firmly set in the memory of long-standing residents but has recently deteriorated through lack of investment. In 2020, the charity was changed into a CIO (Charitable Incorporated Organisation) and modernisation plans have been developed to reinvigorate this as a thriving place in the neighbourhood, accessible for everyone.
The video below shows the space before we started renovations.

Phase 1: Preparing the building
Thanks to our amazing volunteers giving over 1,000 hours of support over the last 6 months the building is ready for construction works.
Volunteers so far...
Hours of support given...
Project funds raised...
See the progress so far…
What has been achieved so far?
Through the generous support of local volunteers, we have stripped the whole house of plaster, removed walls, replaced a leaking flat roof and rotting floor joists, installed a new steel joist and door lintels. We have filled more than 10 skips!
How much has Phase 1 cost?
We estimate that we have completed over £40,000 worth of work. However, thanks to the generous time given by local volunteers, it has cost us less than £15,000 to get the house ready for the construction process.
Phase 2: Ground floor construction
Check out the plans, and how much they are expected to cost, and see how you might be able to get involved.
What are we changing?
We’re starting with the ground floor…
The reconfigured ground floor will incorporate a brilliant café space which has the option of opening out into the main larger space. We have relocated the previously (inadequate) accessible toilet and are adding baby-changing facilities. We are making the garden accessible and creating space for outside social connection to the rear and sides of the property.
How much will it cost?
Due to increases in the cost of materials we now estimate the construction costs of the ground floor will be around £60,000.
When will the building be ready?
We’re working hard to get the building useable by June 2022 with a grand opening planned for the summer.
What will it look like?
We have now obtained the relevant planning approval for the improvements to the building and outside space. You can download a copy of the approved changes by clicking here.
(Feel free to get in contact if you would like a tour!)

More volunteers needed...
Hours needed...
To get the place open...
Meet the volunteers!
We’re really grateful for the extraordinary number of people who have given their time to the project so far. Particular thanks goes to local Carpenter, Daniel Phanichattra, who has generously given his time and skills over the last 18 months.
You can see some of what the team have been up to below…

Frequently Asked Questions:
When will the centre be open?
We expect the building to be open in June 2022 with a grand opening planned for the summer. Phase 3 and 4 (the first and second floors) will commence once the building is open and, if funds are achieved, we can make a start on those in Summer 2022.
What is the purpose of the building?
The key purposes of the building are to promote well-being, build community, and create space. We want this to be a space for the community by the community so if you have ideas of projects that can bring people together we want to explore that with you! Click for more
Can I hire space in the building?
The rooms will be multi-purpose and hireable. We have yet to set rates but we want it to be cost-effective (especially if what your doing fits into the vision of the centre!).
What will it look like?
The space will be modern, fun and functional. We hope that it will be a place where people of all ages can come and relax, catch up with friends, meet new people and grow as human beings! You can download the approved plans by clicking here.
How much will it cost?
The initial development phase of the ground floor will cost around £60,000. We anticipate a need for a further £40,000 for the first and second floors.
How can I donate?
We need money to make this vision a reality. If you can give to this project as a one-off or regular donation we would love to partner with you. Click here for more information.
How can I get involved?
We’re going to need volunteers both now and in the future. If you’re able to offer a specific skill, or have some time to give, please get in touch with us by clicking here.
